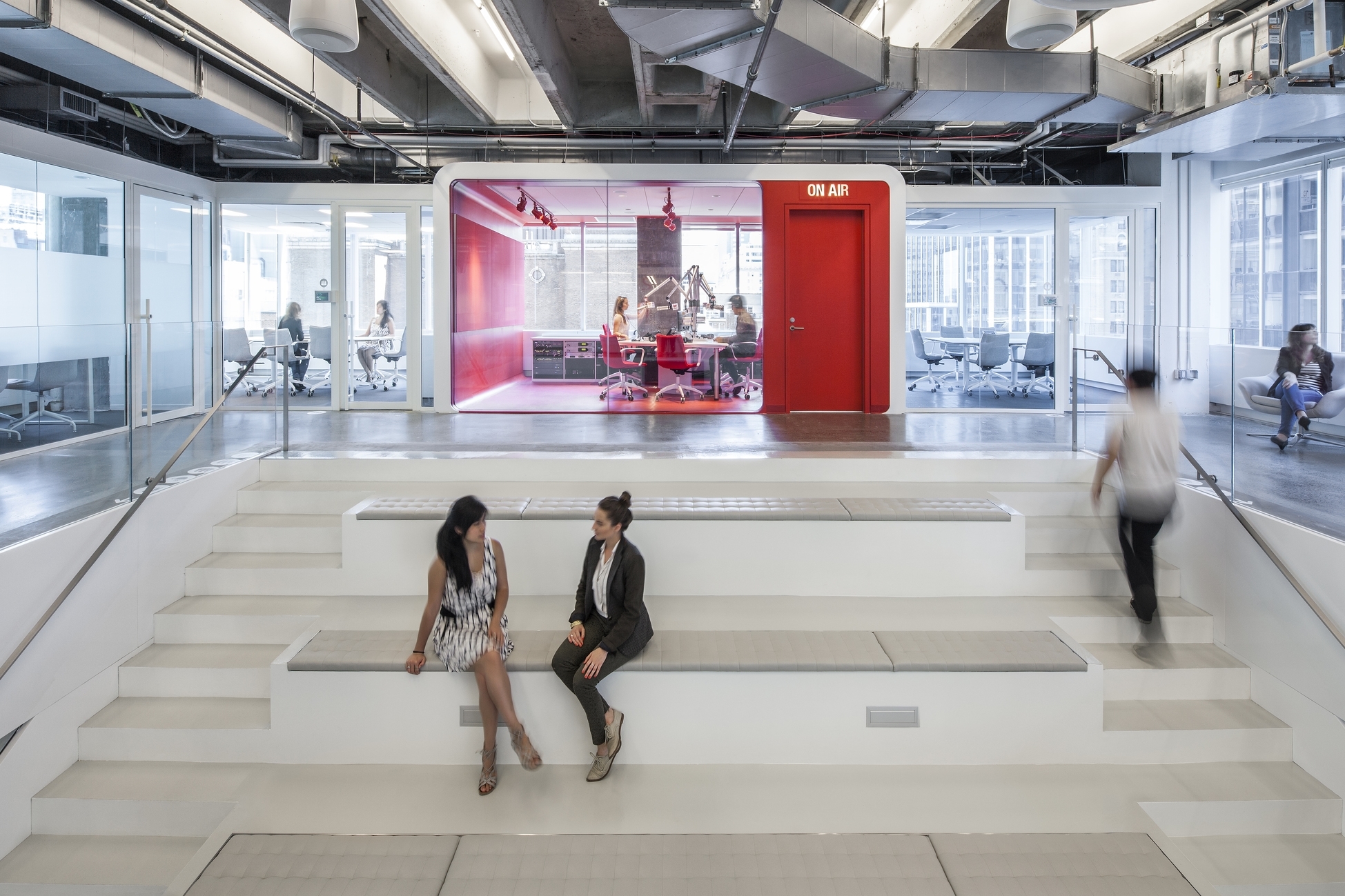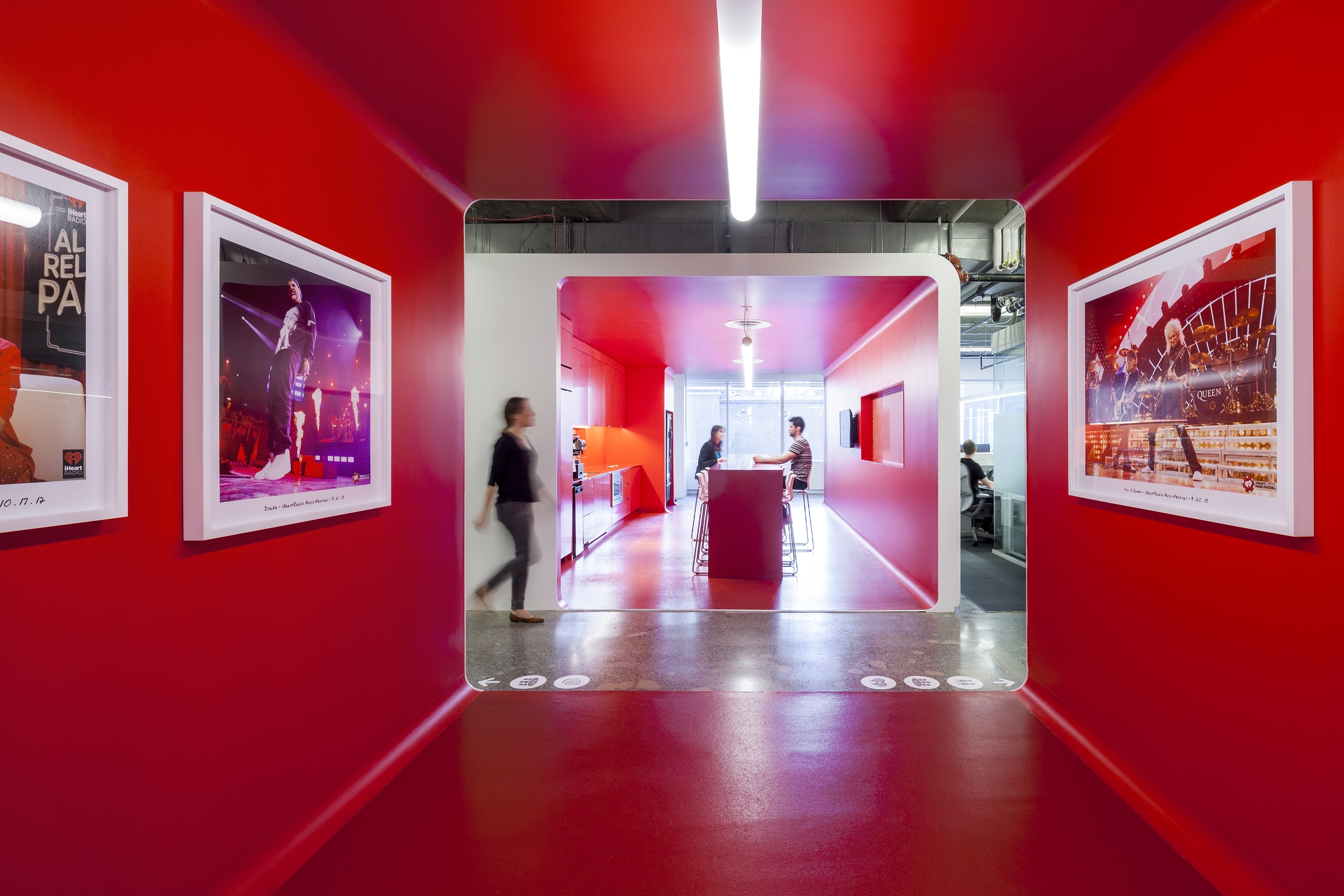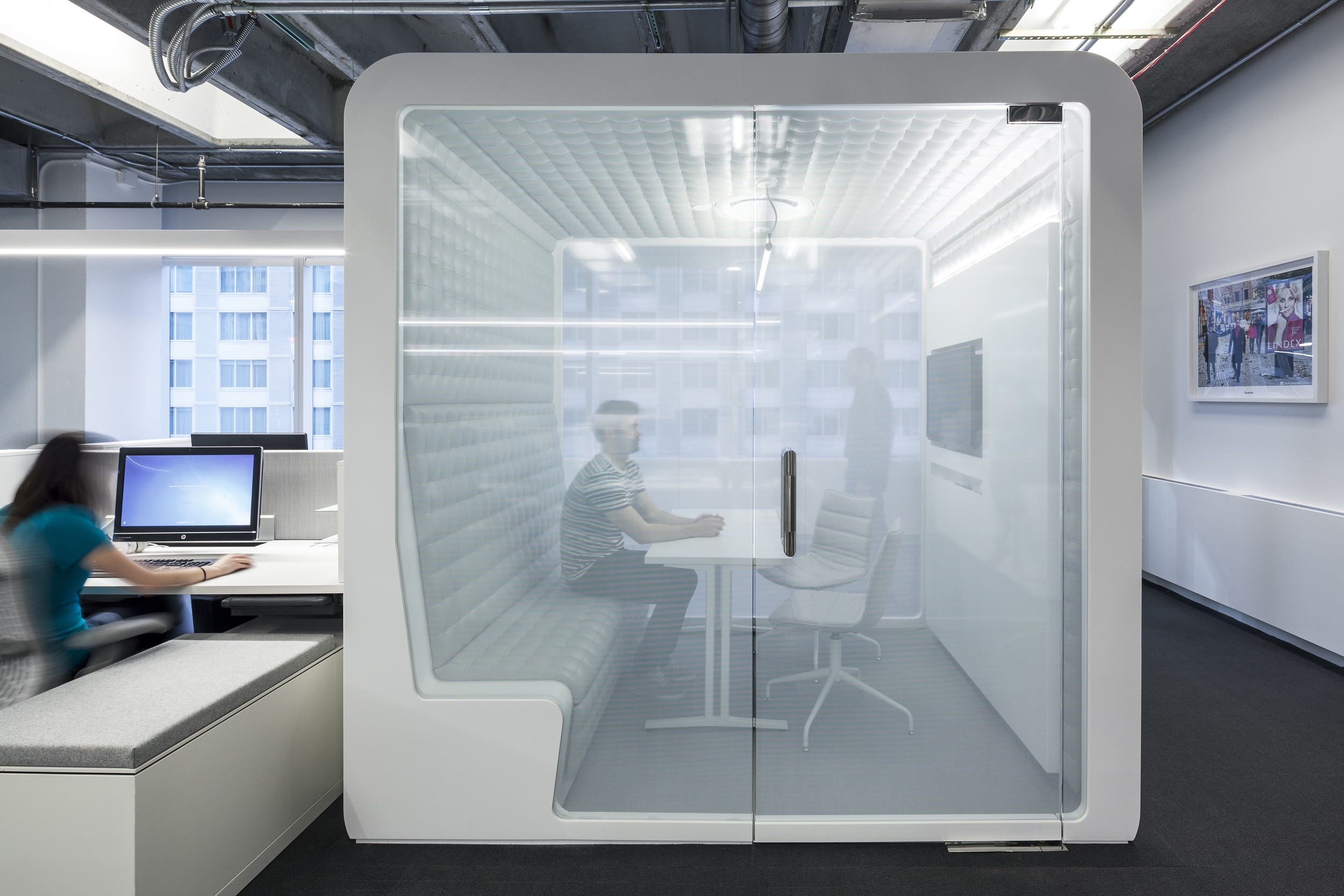clear channel
LOCATION / NEW YORK, NY
ARCHITECT / STUDIOS ARCHITECTURE
CONTRACTOR / STRUCTURE TONE
Systems furniture with digital fabrication flexibility of design. Freestanding prefabricated solid surface and glass "PODS" were fabricated as discreet meeting rooms or private spaces for quiet working space or video conferences between Clear Channel offices. The booths were encased in thermoformed solid surface and lined with tufted leather upholstered seating walls and ceilings for acoustic consideration. As free standing units the design needed to account for integration of trades. All connections and penetrations were pre-determined in the modeling phase, translated to the shop floor, and coordinated in the field install.
Photos courtesy of Magda Biernat.



